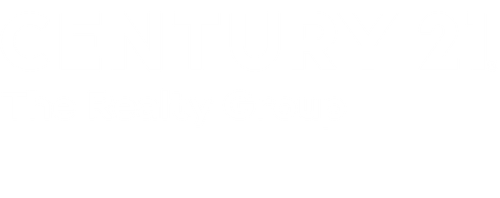
Sold
Listing Courtesy of:  Hive MLS / Century 21 The Realty Group / Tammy Berry
Hive MLS / Century 21 The Realty Group / Tammy Berry
 Hive MLS / Century 21 The Realty Group / Tammy Berry
Hive MLS / Century 21 The Realty Group / Tammy Berry 401 Cedar Lane Washington, NC 27889
Sold on 07/03/2025
$316,300 (USD)
MLS #:
100507653
100507653
Taxes
$2,278(2024)
$2,278(2024)
Lot Size
0.73 acres
0.73 acres
Type
Single-Family Home
Single-Family Home
Year Built
2000
2000
School District
Beaufort
Beaufort
County
Beaufort County
Beaufort County
Listed By
Tammy Berry, Century 21 The Realty Group
Bought with
Meredith Ross, Legacy Premier Real Estate, LLC
Meredith Ross, Legacy Premier Real Estate, LLC
Source
Hive MLS
Last checked Dec 27 2025 at 9:26 AM GMT+0000
Hive MLS
Last checked Dec 27 2025 at 9:26 AM GMT+0000
Bathroom Details
- Full Bathrooms: 2
- Half Bathroom: 1
Interior Features
- Dishwasher
- Refrigerator
- Blinds/Shades
- Walk-In
- Attic : Floored - Partial
- Stairs - Pull Down
- Convection Oven
- Electric Oven
- Walk-In Closet(s)
- Vaulted Ceiling(s)
Subdivision
- Iron Creek
Lot Information
- None
- Dead End
Property Features
- Public (City/Cty/St)
- Maintained
Heating and Cooling
- Heat Pump
- Fireplace(s)
- Central Air
Flooring
- Carpet
- Lvt/Lvp
Exterior Features
- Vinyl Siding
- Roof: Architectural Shingle
Utility Information
- Sewer: Water Available, Sewer Available
Garage
- Attached Garage : 2
- Detached Garage : 2
Parking
- Attached Carport : 0
- Driveway : 0
- Rv Parking: 0
- Detached Carport : 2
Living Area
- 1,720 sqft
Listing Price History
Date
Event
Price
% Change
$ (+/-)
May 15, 2025
Listed
$295,900
-
-
Disclaimer: © 2025 NCRMLS. All rights reserved. HIVE MLS, (NCRMLS), provides content displayed here (“provided content”) on an “as is” basis and makes no representations or warranties regarding the provided content, including, but not limited to those of non-infringement, timeliness, accuracy, or completeness. Individuals and companies using information presented are responsible for verification and validation of information they utilize and present to their customers and clients. Hive MLS will not be liable for any damage or loss resulting from use of the provided content or the products available through Portals, IDX, VOW, and/or Syndication. Recipients of this information shall not resell, redistribute, reproduce, modify, or otherwise copy any portion thereof without the expressed written consent of Hive MLS. Data last updated 12/27/25 01:26



